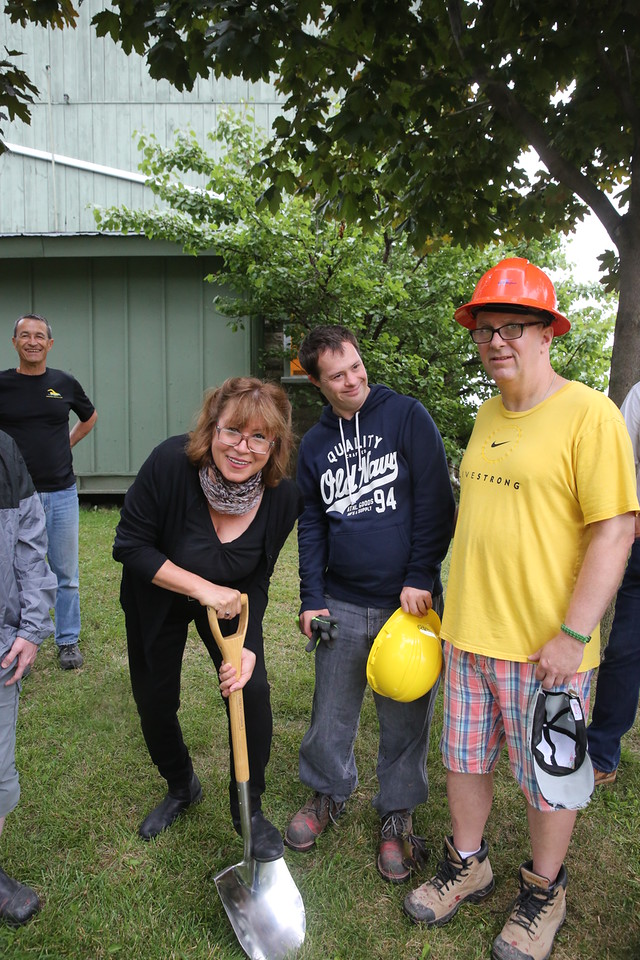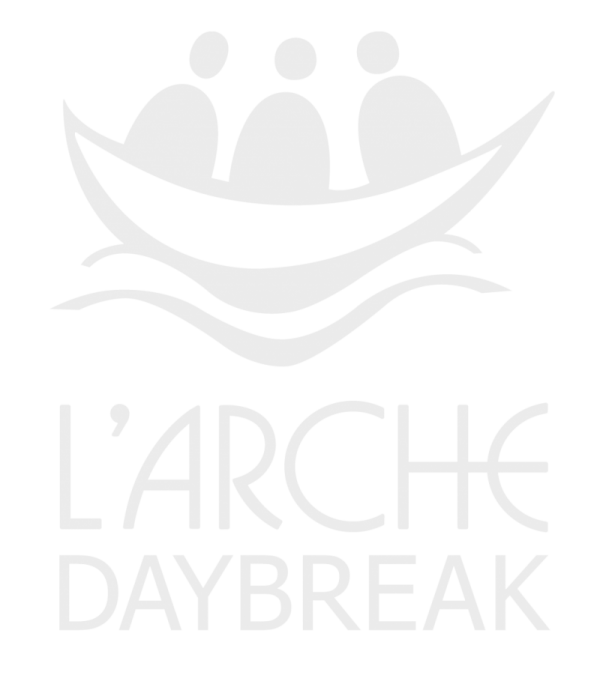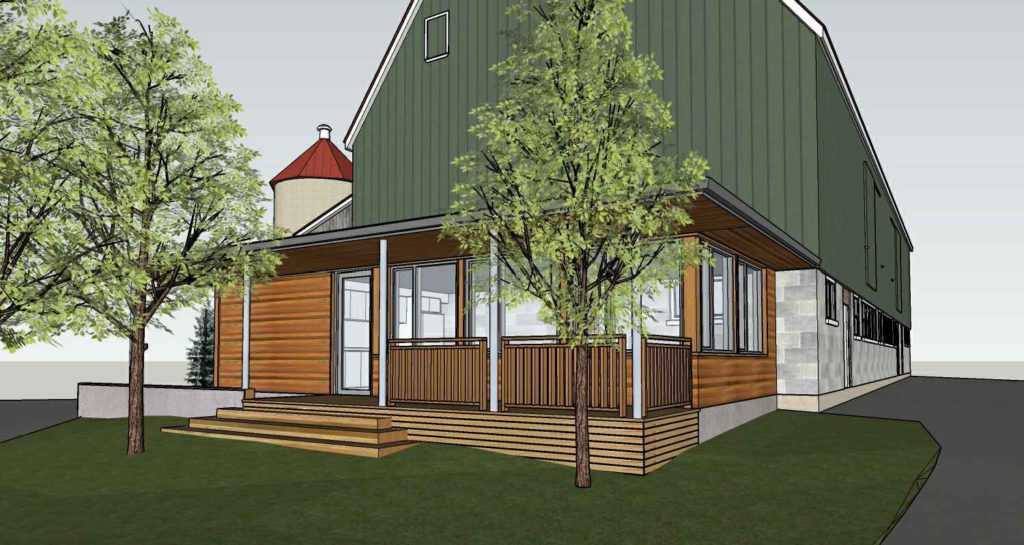Daybreak Breaks Ground on a new Woodery Addition

Woodery program leader Venus Bidely handles the shovel with Woodery program participants Robin Steele and Tim Wright.
Designed by architect Joe Lobko, the addition follows the original lines of the barn with the added visual appeal of an inviting, contemporary cottage on its west face. The space will be bathed in light and will provide a bright and airy space for breaks, lunch and meetings, as well as an administrative centre for the Woodery program.
The west interior of the barn will also undergo significant renovation, creating new activity stations for Woodery participants. The expansion will provide additional space for the welcome of new people to join the Woodery program.
The barn, built in the 1920s, was part of the original working farm on the site. The building that we now know as “the Big House” was constructed in 1926 as a sanatorium for members of the Sisters of St. Joseph suffering from tuberculosis. At that time, when TB was so widespread, many treatment facilities were developed across the country. The property was later sold to the Basilian order of priests who housed their novitiate there. It finally passed to Our Lady’s Missionaries, the sisters who generously donated the property in 1968 for L’Arche to begin in Canada. Daybreak opened its doors in 1969.
© 2023 Copyright L'Arche Daybreak
WordPress Website Support by IDL Web Inc




